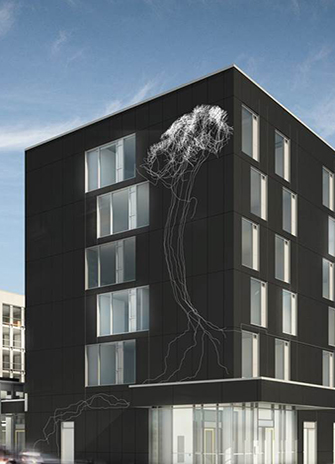Over the past six months, two six-storey buildings have quickly taken shape at the corner of The Pond Road and Sentinel Road. Together, these buildings are the Quad student housing community, which is scheduled to open in time for the fall 2017 academic semester, adding 812 beds of new high-quality student housing for the York University community.

The Quad is being developed through a unique agreement between York University and a private Canadian company, FCS Development Corp., which is in turn formed by Campus Suites and Forum Equity Partners. FCS will lease the Quad site from the University and is designing, building, financing and operating the new facility and delivering it at no net cost to the University.
Henry Morton, president of Campus Suites and a York University alumnus, is happy with the progress to date and looks forward to showcasing the full scope of the project to the community.
“We look forward to having our new model suite and office open this September on Sentinel Road, just south of the construction site, so that we can start to get our prospective residents all signed up and ready for move in,” he said. “The Quad is expected to be ready in early July 2017 so that it will be in prime condition when everyone is set to go.”

Construction work continues, including the creation of a new north-south road (Haynes Avenue) linking The Pond Road to Assiniboine Road, and alterations to Sentinel Road. This new road will improve both pedestrian and vehicular access to the main campus from the south. The majority of the road work will take place in July and August when traffic is at its lowest, and notices of any road and parking disruptions will be widely communicated by Campus Services and Business Operations (CSBO).
This fall, the exterior of the buildings will be completed.
“You will soon see windows and the exterior of the building taking shape,” said Morton. “When our exterior panels start going on, you will see the roll out of our remarkable public art. We engaged a number of York faculty members in this process and their assistance was invaluable.
A time-lapse camera has been installed to document the progress of the buildings, and those interested can follow it here.
The Quad will also add a variety of new businesses and services on its ground floor, easily accessible to those on campus and living to the south. The businesses will include a wide range of new restaurants, a community bike centre, a dentist, a hair salon and more.

“The Quad student housing community will benefit York’s students, and is part of our broader housing strategy of reinvesting in our existing residences and working with experienced private firms to deliver new beds,” said Gary Brewer, vice-president finance and administration at York University. “This project will deliver high-quality new housing on the doorstep of our classrooms.”


