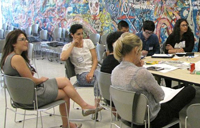What will the highly sustainable features of eight prototype homes at the Kortright Centre’s Living City Campus look like? That’s what about 41 students, mostly from York’s Faculty of Environmental Studies, were exploring during a recent Design for Sustainability Workshop course.
The three-week intensive course wrapped up with a one-day Building Research Establishment (BRE) Innovation Park Design Charrette in which students worked with experts to develop recommendations based on five themes: First Nations housing, affordable sustainability, assisted living and health and the aging  population, passive house and sustainable retrofits.
population, passive house and sustainable retrofits.
Students and experts come together to discuss recommendations
“We’re training the champions and decision makers of sustainability,” says Arlene Gould, who has taught the course for the past five years and is a part-time faculty member. “The charrette is a great teaching tool. The students love it and often tell me they found it transformative.”
About 20 experts – architects, landscape designers, Toronto & Region Conservation Authority (TRCA) staff – joined the charrette. Toronto is an important design hub, one of the biggest next to New York and Boston. “We’re also a hub for green building, but we’re  not really using the talents of designers at a high level,” says Gould. She hopes to change that by helping students to become more aware of the sustainable design possibilities.
not really using the talents of designers at a high level,” says Gould. She hopes to change that by helping students to become more aware of the sustainable design possibilities.
Arlene Gould
Each year, the design charrette looks at something different. It’s one of the design tools explored in the course to get students thinking about sustainable solutions and opportunities that will change people’s lives.
This year, it was the BRE Innovation Park Canada. BRE, a U.K. organization that does research on the built environment, joined with the TRCA to create the park to promote sustainable construction, bridge trial concepts to large-scale implementation, field test new and advanced technologies and get industry involved in more sustainability research.
 The park will test and showcase best practices, new methods and materials suited to the Canadian built environment.
The park will test and showcase best practices, new methods and materials suited to the Canadian built environment.
The various groups discussed five themes to inform the future design briefs for the housing prototypes
Participants had a first glimpse at the site plan and engaged in a series of breakout sessions. It was in those sessions that the students helped to develop the themes and outline the performance standards and targets that will inform the future design briefs. BRE has done similar projects in other parts of the world, including China and Scotland.
Industry will be asked to step forward and build the houses to showcase what’s new in design sustainability and green innovations. The park will then be open to industry and the public to see what’s possible.
In another course project, the students worked in groups to conduct a design audit of the Keele campus construction sites. They developed ideas for how to improve the current  walking experience on campus and how to tell stories in public space about the transformation that each construction project will bring about.
walking experience on campus and how to tell stories in public space about the transformation that each construction project will bring about.
A model by environmental studies student Jonathan Tavone illustrating one student group’s idea for telling the construction story on campus, part of the course design audit
The hands-on course takes students on several field trips. This year, those included a trip to the Kortright Centre to see first-hand where the eight houses for the BRE Innovation Park would be built and a guided tour and talk by the architect at St. Gabriel’s Passionist Parish – the first church in Canada to be awarded a gold certification from the Leadership in Energy and Environmental Design.


